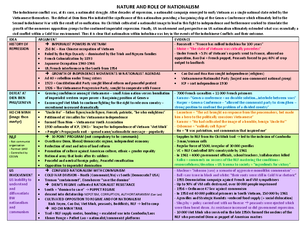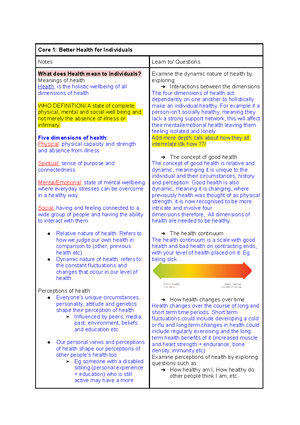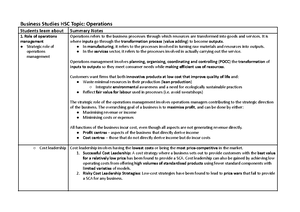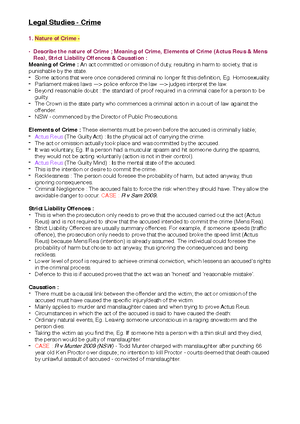- Information
- AI Chat
Yr 12 Engineering Studies Truss Bridge Analysis Report
Engineering Studies
Glenwood High School
Recommended for you
Related Studylists
Engineering Studies - 17/10/2024Preview text
TRUSS
BRIDGE
ANALYSIS
REPORT
By Banuja Mallawa
Teacher – Mrs Parbery
CONTENTS
- Introduction..............................
- Research................................
- Design Selection.......................
- Pratt Truss Design....................
- Construction............................
- Calculations.............................-
- Evaluation...............................-
- Bibliography.............................-
the forces acting on its members which will then be incorporated into a holistic evaluation of the final bridge’s strengths and flaws and modifications for future designs to improve performance.
RESEARCH
The overarching bridge type selected for this task is the truss bridge which is characterised by its iconic structure of members connected in a series of diagonals, beams and columns to form a series of interconnected triangular units. These members are typically under either tension or compression forces. Truss bridges possess a higher degree of structural rigidity than the majority of bridge types due to their reliance on the strongest geometric shape, triangles, in their trusswork which acts to prevent the bridge from bending or warping under heavy loads. Used in repetitive patterns, these characteristics afford trusses a high load-bearing capacity as they effectively dissipate load forces evenly over a greater area through their truss work, preventing a single member from bearing the brunt of the load and hence, reducing the chance of buckling or snapping. Figures 1 and 2 demonstrate this phenomenon of force distribution in a single triangle unit and its application towards truss bridges as a whole. The popularity of truss bridges lies in their unique combination of strength, efficiency and economy. Their effective force distribution allows trusses to tackle long spans and large loads with ease while minimizing the use of materials and labour due to their design simplicity, thus providing a cost-effective solution versatile enough to be adapted to most bridge scenarios. Early truss bridges were relatively simple in terms of materials and design, utilizing mostly wood, and were largely dependent on arch designs. With the Industrial Revolution in the 18th century, the first true truss bridge emerged, the Town lattice truss in 1820, patented by Ithiel Town and later, three of the most common truss bridge designs; William Howe’s ‘Howe Truss’ in 1840, Thomas and Caleb Pratt’s ‘Pratt Truss’ in 1844 and James Warren’s ‘Warren Truss’ in 1846. Materials-wise, advancements in iron fabrication in the 18th century saw the joint use of wood (for members) and metal (for braces and joints) in bridges, allowing for stronger structures, however, it was only by the mid- 19 th century that evolving designs in metal eclipsed these hybrid-material trusses. Over time, engineering advancements have culminated in the term ‘truss’ becoming an umbrella for numerous truss-based designs as seen in Figure 3 which are each adapted for different requirements. Today’s trusses utilise
Figure 1
Figure 2
Figure 3
developments in design, manufacturing and construction to build stronger, more durable and economical truss bridges.
DESIGN SELECTION
The testing environment consisted of two supports, spaced 250mm apart as demonstrated in figure 4, with the condition that additional supports could not be built between them and during testing, the test jig must freely stand. Thin balsa-wood strips were permitted as the sole material to be used in construction with a thin board to serve as the deck. Essentially, these parameters asked for a design which encapsulated these three key points: Effectively utilizes trusswork to offer high strength and rigidity A relatively simple design that uses minimum materials and is within our scope of expertise Able to efficiently distribute forces from a point load throughout the structure The most effective solution to these requirements was identified in the selection of the Pratt Truss bridge, designed by American engineers Thomas and Caleb Pratt in 1844 which has seen considerable use throughout history due to its ability to span large distances using simple construction methods, both of which are key criteria for this task. The Pratt truss incorporates a traditional triangular truss design whose diagonal members slope towards the center of the bridge while the vertical members are perpendicular to the bottom chord. Under this structural arrangement, when subject to loading, the vertical members tackle compressive forces while tension is induced in the diagonal members as outlined in figure 5. The tension in the diagonal beams reduces the risk of compressive forces causing buckling in the vertical members and allows for thinner and lighter materials (such as the balsa wood used in this task) to be used in the diagonals. Compared to the Howe truss whose compressed diagonals and tensed verticals demand thicker materials to be used in the diagonals, the Pratt truss is more economical which is advantageous in this task considering the thin and lightweight nature of the balsa wood being used. In terms of force distribution, the Pratt’s trusswork effectively spreads out forces, dissipating loads more efficiently than other truss designs, as evidenced by Nicole Chernavsky’s ‘Howe vs. Pratt’ project which observed that out of the beam, Howe and Pratt truss bridges, the Pratt truss deflected the least while under load and possessed the highest strength-to-weight ratio. Additionally, the Pratt truss’ simple design conveniently lends itself to our limited construction knowledge and lack of unspecialized tools which if attempted with more complicated trusses such the Bowstring, Camelback or Parker trusses would have added a much greater level of difficulty to the task.
Figure 4
Figure 5
Link to Nicole Chernavsky’s ‘Howe vs. Pratt’ project
CONSTRUCTION
Utilising the thin balsa-wood board as the decking, the bottom chords were first laid out on the deck and using the dimensioning of the provided by the 3D model, the locations of each vertical and diagonal member were marked to ensure their equal and symmetric positioning in the bridge structure. Each vertical and horizontal member was then cut to size via hand-saw and sanding, although in hindsight, a band-saw would have been more efficient and accurate for this purpose. PVA glue (a moderately strong adhesive for porous materials consisting of polyvinyl acetate) was then used to affix the vertical members to the bottom chords and the horizontal members to the decking which were then taped to ensure they were stationary during the drying process as seen in figure 11. Subsequently, the top chords were also glued on, however, due to the uneven heights of each vertical member (a by-product of hand- sawing), they did not rest perfectly horizontal on them. To mitigate this, pins were temporarily pushed through the top chords and into the verticals themselves to firmly attach them, as demonstrated in figure 11, and removed after drying. For the diagonals, the end posts were sanded to an angle to allow them to fully support the vertical members as depicted in figure 12 while the diagonal members along the span were sanded to vertices, also exhibited in figure 12, to support both the vertical members and the top chord while under load. Once glued and dried, the horizontal beams connecting the two top chords were then glued and each joint across the entire structure received a liberal coating of PVA to provide additional secureness to the bridge, as displayed in figure 13. After a light hand-sanding to remove some excess hardened glue, the final bridge product was produced, presented in figure 14.
Figure 12
Figure 14 Figure 13
Figure 11
CALCULATIONS
Weight of completed bridge
Total load bridge carried just before failure
Strength-to-weight ratio
61 grams (0 kg) 35 kg
583 (nearest whole number)
Reaction forces at each support:
opportunity for buckling in the member or in this case, the bridge bending at the base of the member. Additionally, figure 18 draws attention to the significant torsion undergone by the bridge. This is largely due to the lack of lateral bracing between the top chords which rely solely on horizontal beams to keep them parallel but fail to keep them from deforming in or out. Modifications to improve performance: In consideration of the current design’s flaws, several modifications can be proposed to improve the bridge’s performance under the same test conditions and loading: Include lateral bracing between the top chords and end posts. When an object is compressed, it tends to twist or deform and since the top chords are under compression, the same phenomenon applies. Including lateral bracing such as that marked in red in figure 19, prevents the top chords from bending or deforming and also acts to keep them parallel to each other for equal force distribution under loading. Include under-trussing Under-trussing consists of any truss work positioned beneath the deck of a bridge, for example, figure 20. Despite the minor addition to weight, under-trussing adds an extra layer of rigidity to the bridge deck, thus stiffening it against bending. This benefit would prevent the cracking which occurred in the deck and bottom chords during testing and increase the bridge’s load-bearing limit. Breaking up vertical members into smaller sections with additional triangles Breaking up the vertical members allows them to better resist compressive forces as shorter members better resist buckling from compression. The K-truss depicted in figure 21 is an example of this, showcasing how under a point-load of 100N, the amount of force in each member is relatively similar, rather than a few members bearing most of the load like in figure 17, a testament to the advantages of splitting up verticals with more diagonals to effective force distribution.
New design (basic structural arrangement):
BIBLIOGRAPHY (*Harvard-style)
Figure 19 Figure 20 Figure 21
Boon, G. (2021) Lateral Bracing: Key to model bridge strength, Garrett's Bridges: Resources to Help You Build a Model Bridge. Garrett's Bridges. Available at: garrettsbridges/design/lateral-bracing/ (Accessed: February 10, 2023).
Boon, G. (2021) Truss Series: K Truss Analysis, Garrett's Bridges: Resources to Help You Build a Model Bridge. Garrett's Bridges. Available at: garrettsbridges/design/k-truss- analysis/ (Accessed: February 10, 2023).
Goode, J. et al. (2022) Designing Bridges - Lesson, TeachEngineering. University of Colorado. Available at: teachengineering/lessons/view/cub_brid_lesson (Accessed: February 8, 2023).
HPD Construction (2021) 13 key Pratt Truss Bridge Advantages and disadvantages: Application of pratt truss bridge: Pratt vs Howe Truss Bridge, HPD TEAM. HPD Consult. Available at: hpdconsult/pratt-truss-bridge-advantages-and-disadvantages/ (Accessed: February 8, 2023).
Luebkeman, C. and Peting, D. (1995) Support and Connection Types, Lecture 13: Supports. MIT. Available at: web.mit/4.440/1_lectures/1_lecture13/1_lecture13.html#:~:text=Roller %20supports%20are%20commonly%20located,was%20%22locked%22%20in%20place. (Accessed: February 13, 2023).
Mishra, G. (2017) History of bridges - construction of bridges since ancient times, History of Bridges – Construction of Bridges Since Ancient Times. The Constructor. Available at: theconstructor/structures/history-of-bridges/5491/ (Accessed: February 7, 2023).
Shahriar, M. (2023) What is a Bridge? Main Parts & Types of Bridges, Civil Engineering. Civiltoday. Available at: civiltoday/construction/bridge/243-bridge-definition- parts-types (Accessed: February 6, 2023).
Shahzaad and Rifat (2018) Truss Bridges, Bridges. Wordpress. Available at: bridges27blog.wordpress/trussbridges/ (Accessed: February 10, 2023).
Unknown (2023) Pratt Truss Bridge, Pratt Truss - Bridge Design by Thomas and Caleb Pratt. History of Bridges. Available at: historyofbridges/facts-about-bridges/pratt- truss/#:~:text=The%20basic%20form%20of%20Pratt,pushes%20objects%20into%20one %20self). (Accessed: February 3, 2023).
Unknown (2023) What is a Truss Bridge?, What is a Truss Bridge. Tennessee Department of Transportation. Available at: tn/tdot/structures-/historic-bridges/what-is-a- truss-bridge#:~:text=A%20properly%20designed%20and%20built,crossing%20it%2C %20and%20wind%20loads. (Accessed: February 5, 2023).
Yr 12 Engineering Studies Truss Bridge Analysis Report
Subject: Engineering Studies
This is a preview
Access to all documents
Get Unlimited Downloads
Improve your grades

This is a preview
Access to all documents
Get Unlimited Downloads
Improve your grades
Why is this page out of focus?
This is a preview
Access to all documents
Get Unlimited Downloads
Improve your grades
Why is this page out of focus?
This is a preview
Access to all documents
Get Unlimited Downloads
Improve your grades
Why is this page out of focus?
This is a preview
Access to all documents
Get Unlimited Downloads
Improve your grades




